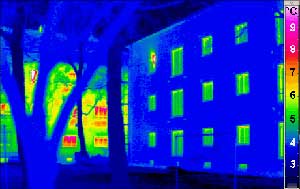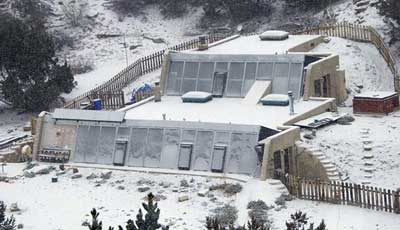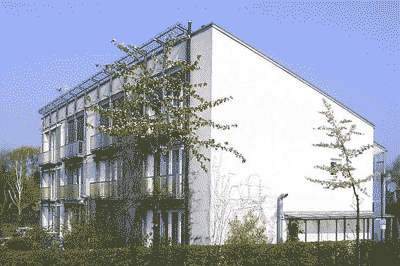Building a Passive House
A passive house usually includes many of the techniques described in Passive Heating Techniques and Passive Cooling Techniques, depending on the location and the topography of the land on which it is built. It can be partially earth-sheltered (formerly known as dugout). Alternative energy sources may also be part of the design—for example, solar panels, a windmill to pump water, or, if the house is in a windy location, a wind turbine for electricity.
|
Photo courtesy of Wikimedia Commons The Passivhaus, first built in Darmstadt, Germany, uses proper sealing, ventilation, and various passive heating techniques to warm the building, thus requiring only minimal active heating. |
Researchers at the University of Lund, Sweden, and the German Institute for Housing and the Environment developed strict design standards for a building to give it a very tightly constructed shell. This limits the flow of unwanted air in and out of the house. In 1990 the first “Passivhaus” was built in Darmstadt, Germany. This house requires hardly any active heating. Heat supplied externally by the Sun and internally by the operation of small appliances and the body heat of the inhabitants is largely sufficient to warm a house properly oriented and adequately insulated. Automatic ventilation ensures that the rooms don't get too stuffy. About 6,000 buildings around the world have been built to these standards.
 Photo courtesy of Wikimedia Commons A thermograph shows a Passivhaus mostly in blue, meaning that very little heat escapes, while traditional houses show heat leaking out through windows and walls. |
One unique type of passive house is the Earthship. American architect Michael Reynolds built the first Earthship in the 1970s. Later he started an Earthship community in New Mexico; now there are similar houses and communities all over the world. Reynolds conceived of the Earthship as being like Noah’s ark, a self-contained unit of survival. Essentially, it is a passive-solar home made of natural and recycled materials. The Earthship also utilizes renewable energy and integrated water systems, so that it can operate off the grid.
The original Earthships were U-shaped earth-sheltered buildings constructed of recycled tires, glass bottles, and aluminum cans. Exterior and interior walls were coated with adobe. The open ends of the building faced the equator for maximum passive-solar benefit, but the buildings also incorporated panels of photovoltaic cells for active generation of electricity. Water from rain and snow collected in cisterns. Gray water—from washing facilities and the like—was recycled for use in indoor gardens, which helped grow food, and toilets. The waste from the toilets (so-called black water) was either composted or treated in a sealed containment system. Most Earthships still take this basic form, but there are many variations, especially in shape. Packaged Earthship plans are available.
 Photo © Bob Calypso Red Creek Ranch, located outside of Pueblo, Colorado, is an example of an Earthship. The house is built partly underground, and tires and soft drink cans help provide support and insulation for the rammed earth structure. |
This content has been re-published with permission from SEED. Copyright © 2025 Schlumberger Excellence in Education Development (SEED), Inc.


